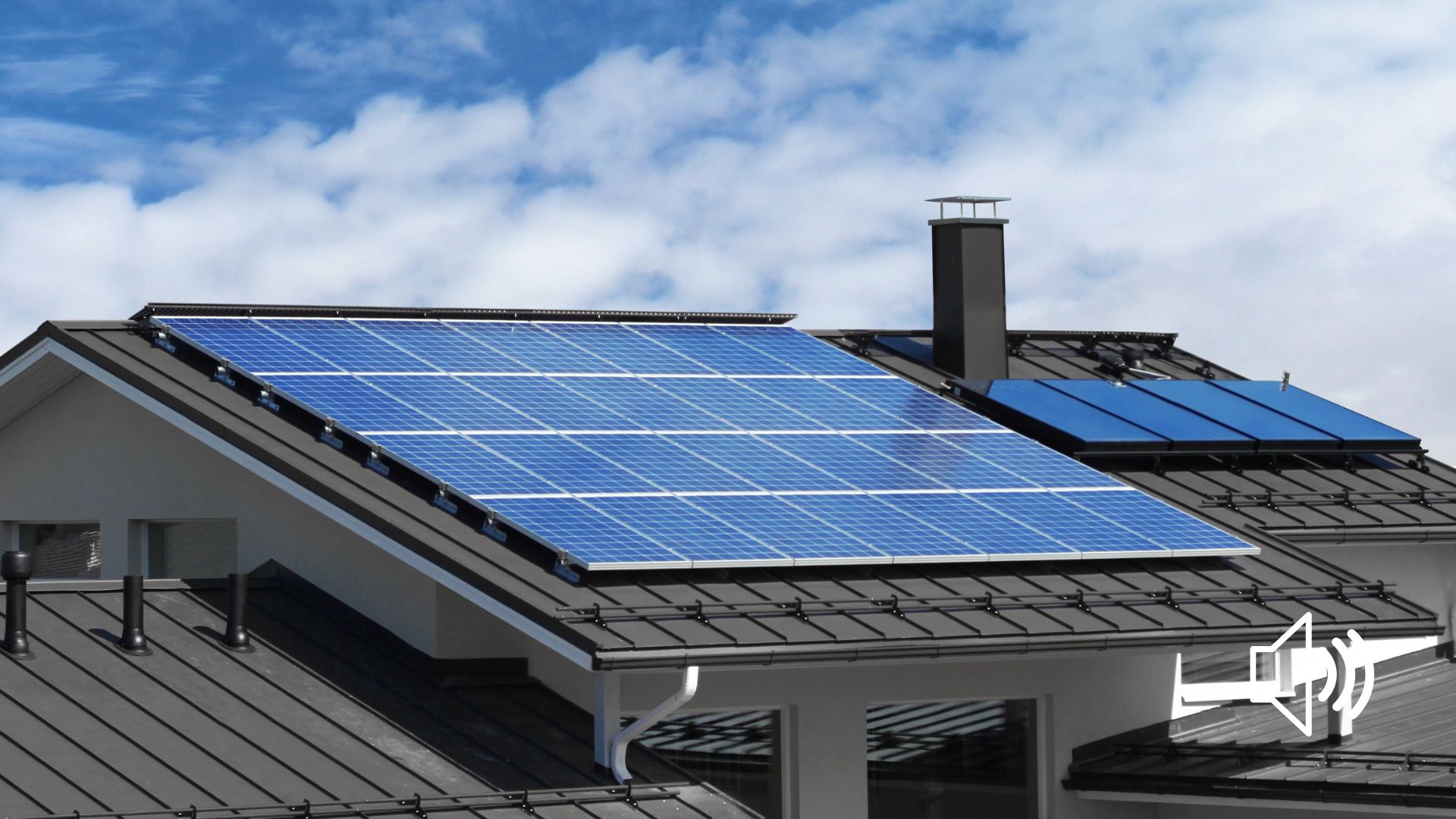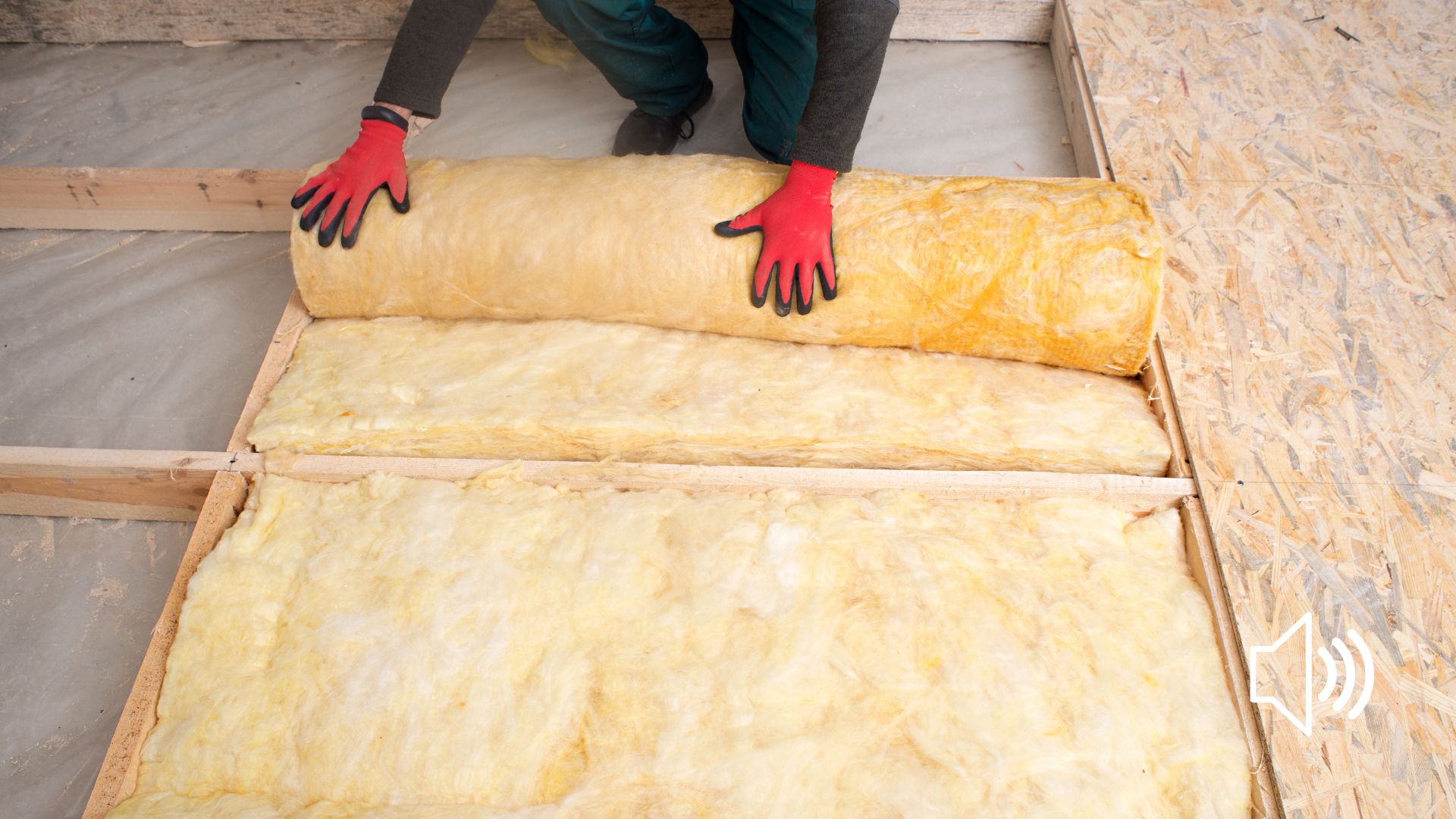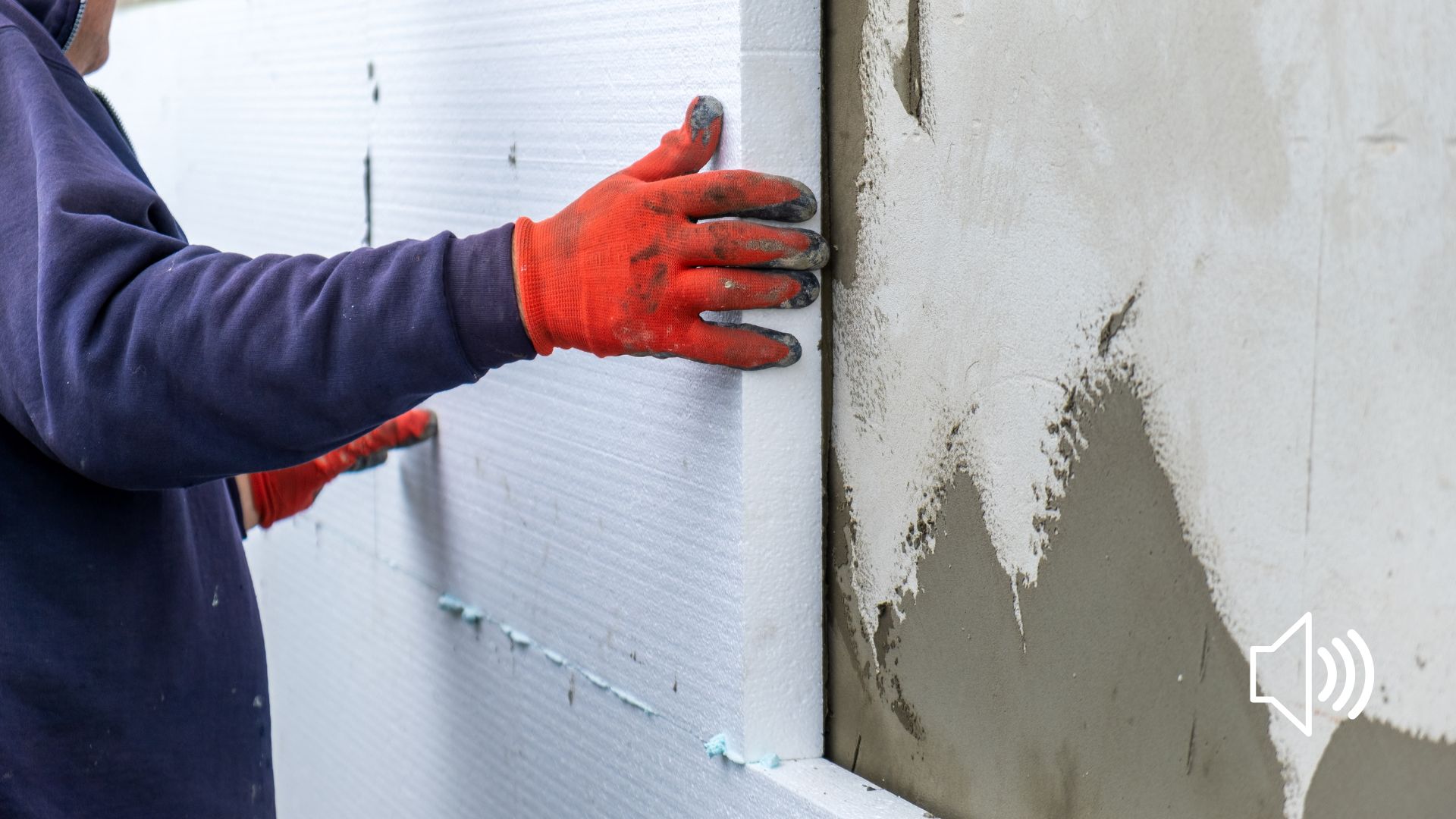When we spoke about energy, we said that energy efficiency means using less energy or fuel to perform the same task or function in a building and that energy efficiency must not be achieved to the detriment of the necessary comfort in the room.
Of course, if you don’t turn on the heating or keep the temperature in the building below the level prescribed for the function carried out, you will consume less energy. However, this is not energy efficient. The seventh letter of the Greek alphabet, eta (ᶯ), is an international sign for energy efficiency.
The energy efficiency of a building is the extent to which the energy consumption per square meter of the floor area of the building measures up to established energy consumption benchmarks for that particular type of building under defined climatic conditions.
The need for rational energy use first appeared in 1973 during the oil crisis, after which the governments of many countries adopted stricter regulations on reducing energy consumption. Today, reasonable energy use is imposed as a priority considering the current consumption and the way of life. Given the high global energy consumption, designing and constructing buildings that consume less energy must be the ultimate goal. That is a perfect way to be responsible for nature and the planet, educate people using the buildings we design and offer them less harmful buildings to the environment.
The potential of energy efficiency is enormous because energy savings can be achieved both on the part of producers, at the very source, in the plant (processing of coal, oil, gas, and production, transmission and distribution of electrical and thermal energy), and on the part of users, at the very end of the exploitation chain (the use of energy in households, traffic, and industry).
The time is gone when the focus of us as architects was only on the form, appearance, or function of a building, while energy consumption derived only from its needs. Today, we are expected to know the structures we design much better. We need to know much more about the materials and systems we use and install, the sites where we build, the climatic conditions, understand the complete life-cycle of a building, or know where the energy used comes from.
Knowing all of this is not enough; we must also perform the basic calculations that will confirm that the building we design is well energy-optimized and consumes the least possible amount of energy for the functions it performs.
There are some set parameters when we start designing a building. These are, for example, the required indoor temperature established for a particular function of the building, the climatic data for the site, such as the average annual temperature, the amount of solar energy it receives, etc. The site’s characteristics are given as such, and we will recognize them during the analyses. These are some primary data from which we start.
The most important types of energy in building
We have already mentioned that the two types of energy we deal with most when the energy in buildings is concerned are thermal and electrical energy. And these are the two main topics of ours related to energy efficiency.
Electrical energy is mainly used for different appliances, and energy efficiency in that area is achieved by using devices of the better class, i.e., the more energy-efficient ones. It is not recommended to use electricity for space heating unless heat pumps are used. But we will talk about that later on.
However, when we speak about thermal energy, things are a bit more complex regarding energy efficiency.
Why is this topic more complex? Well, because thermal energy in a building is more challenging to control than electrical energy. Thermal energy is found in the air in the rooms, and it tends to be slowly lost, disappearing from buildings through the envelope, through thermal bridges, when you open doors or windows. Fortunately, there are also ways to gain this energy, such as from the sun through transparent surfaces, occupants, lighting, and devices. Of course, the energy that we get from these sources is insufficient, and we will have to additionally heat the air in the building to the desired temperature. This process of losing and gaining energy and additional air heating in buildings makes the whole essence of energy calculation and energy efficiency.
If we influence one of these processes, for example, by reducing thermal losses through the envelope by using thermal insulation or increasing gains from the sun while taking care not to overheat the building in summer, we optimize the energy consumption in a building. When this is coupled with the optimization of electricity consumption using efficient appliances and systems, we get a complete picture of what we are actually dealing with when we talk about energy efficiency in buildings.
How to achieve thermal comfort in the building
To achieve thermal comfort in a building, it is necessary to monitor the following factors:
- room air temperature,
- room floor temperature,
- air humidity,
- airflow (speed, direction),
- layers of clothing,
- the level of physical activity, and
- other factors (age, noise, the purpose of space, air quality …)
Thermal comfort is the result of the combined action of all these factors.
If we look at the analysis of a typical family house, we will see that the most significant amount of heat energy is lost through the windows and doors, either by transmission or as ventilation losses when we open these. That is slightly more than half of all thermal losses. The following elements of the envelope through which heat is lost are the outer walls with 21% of all thermal losses, followed by the roof with 10%, and the floor above the ground with about 6% of losses. In addition, the average losses through the heating system are about 12%, and the amount of heat energy needed for heating makes around 82% of the total heat energy. We gain the rest of the energy through windows from the sun (about 12%) and 6% from devices, lighting, and people.
This analysis gives you an idea of how and how much heat energy is lost or gained. Our task is to optimize these numbers through calculations. The total thermal losses must equal the total thermal gains. Building energy consumption benchmarks are representative values for common building types against which a building’s actual performance can be compared. The benchmarks are derived by analyzing data on different building types within a given country. The typical benchmark is the median level of performance of all the buildings in a given category, and good practice represents the top quartile performance. Comparisons with simple benchmarks of annual energy use per square meter of floor area or treated floor area (kWh/m2/annum) allow the energy efficiency to be assessed and priority areas for action to be identified.
Benchmarks are applied mainly to:
- heating, cooling,
- air-conditioning,
- ventilation,
- lighting,
- fans,
- pumps,
- controls,
- office or other electrical equipment, and
- electricity consumption for external lighting.
- …
The benchmarks used vary with the country and type of building. The measure of heat loss through a material, referred to as the U-Value, is also used to describe the energy performance of a building. The U-value refers to how well an element conducts heat from one side to the other by rating how much heat the component allows to pass through it. They are the standard used in building codes for specifying the minimum energy efficiency values for windows, doors, walls, and other exterior building components. U-values also rate the energy efficiency of the combined materials in a building component or section. A low U-value indicates good energy efficiency. Windows, doors, walls, and skylights can gain or lose heat, increasing the energy required for cooling or heating. For this reason, most building codes have set minimum standards for the energy efficiency of these components.
What are an energy efficiency certificate and its purpose?
To confirm the energy efficiency, each country prescribes a methodology for auditing and obtaining certificates. An energy efficiency certificate is a summary of the building energy audit. It is meant to give information on the building’s energy consumption and its energy efficiency rating.
The purpose of energy efficiency certificates is to:
- Inform tenants and prospective buyers of the expected running costs;
- Create public awareness;
- Act as a prerequisite of measures to improve its energy efficiency;
- To effect incentives, penalties, or legal proceedings.
With buyers and prospective tenants better informed, builders and landlords will have greater incentive to incorporate energy-efficient technologies and designs into their buildings in return for lower running costs. In large buildings regularly visited by the public, the display of energy performance certificates will raise awareness among citizens of energy efficiency in their local community.
In the final analysis, knowledge of a building’s energy efficiency is also the prerequisite of improving its energy efficiency. Therefore, the energy efficiency certificate is essentially accompanied by modernization recommendations for low-cost improvement of the building’s energy efficiency.
Any effects of these certificates in terms of incentives, penalties, or any form of legal proceedings are subject to national legislation.
In addition to information on the building’s energy performance, a range of recommended and current indoor temperatures and, when appropriate, other relevant climatic factors may also be displayed on the certificates. A crucial issue is what information should be shown on energy performance certificates and how that information should be interpreted. To facilitate comparisons between buildings, the energy performance certificate should include reference values such as current legal standards and benchmarks and recommendations for cost-effective investments undertaken in the building to improve its energy performance.
Energy-saving is essential from the point of view of consumption, but the list of benefits is much longer. So let’s summarize once again why it is crucial to building energy-efficient buildings.
- Energy must be used rationally because most of the energy still comes from non-renewable sources;
- We need to be socially responsible;
- We need to be economically accountable;
- We need to be environmentally accountable;
- Energy investments use a large portion of social wealth that could be spent for other social needs;
- A significant part of family income is spent on energy costs;
- It is cheaper for all of us to invest in energy efficiency than in energy production and supply;
- In this way, the security of energy supply to our societies will be increased, especially in major natural disasters and international crises; and for many other reasons.
Finally, increasing energy efficiency requires the application of technical solutions and educated people who know how to use new equipment optimally. No matter how efficient the devices are, this area cannot be improved if there is a lack of knowledge and willingness to implement new solutions. We can also say that achieving energy efficiency is more a matter of changing people’s awareness and established habits than complex technical solutions. Therefore, when giving recommendations for improving energy efficiency, it is first necessary to consider the consumers’ habits and direct them towards some more informed choices. When the consumers’ awareness of the need for efficient energy use is developed, they can be directed towards new, technical measures to reduce energy consumption, the application of which will be decided based on their cost-effectiveness, increasing thus both energy efficiency and economic efficiency. Such measures are free and can bring significant savings.









