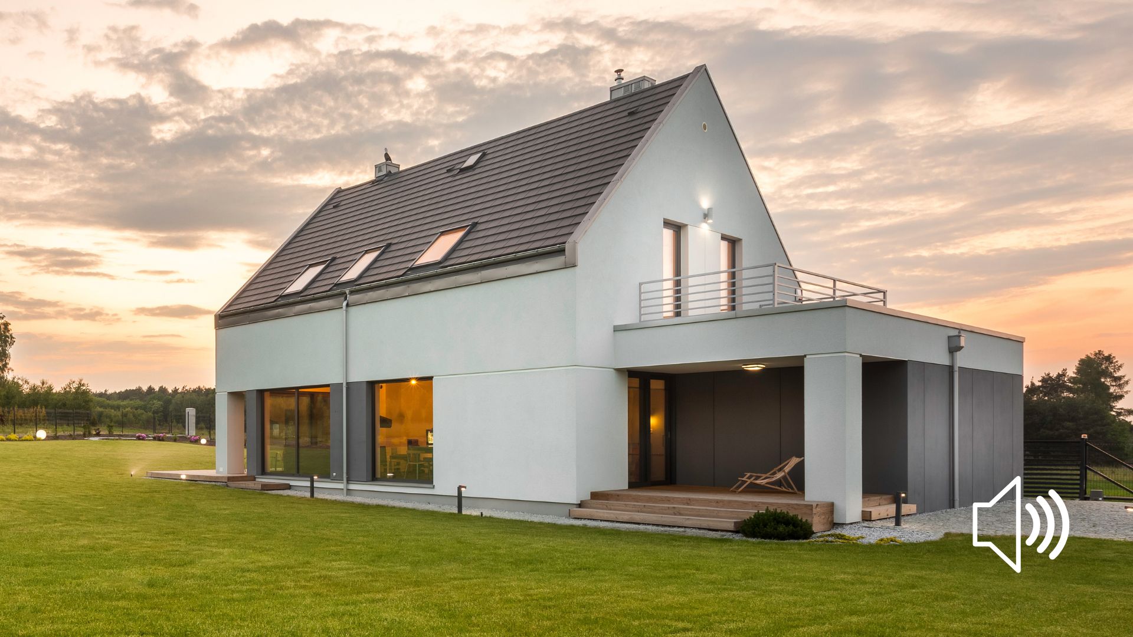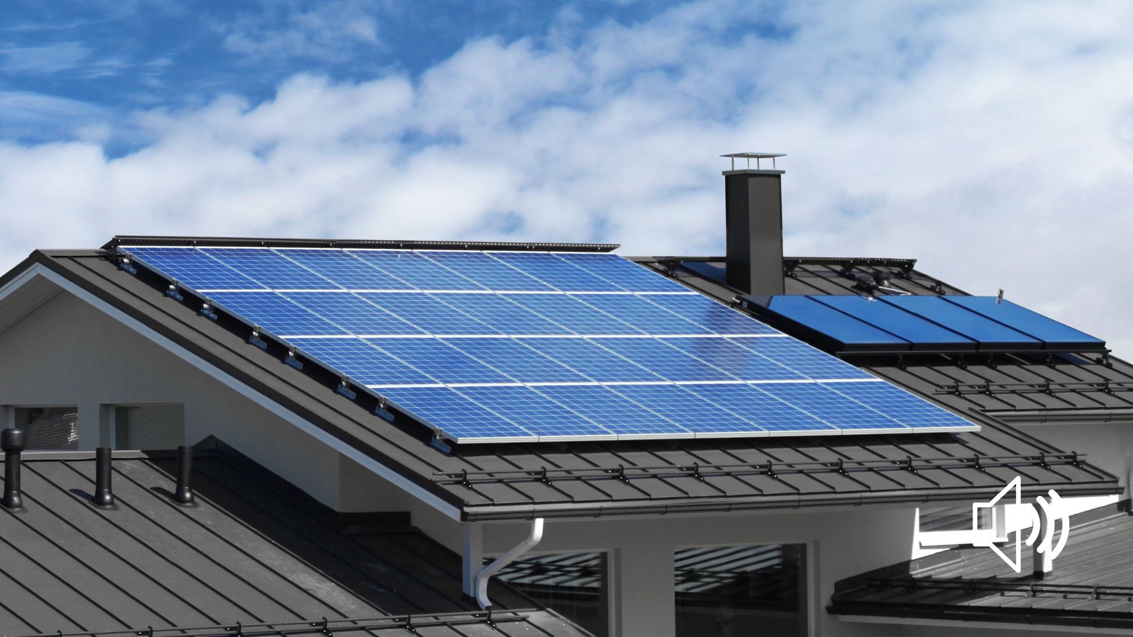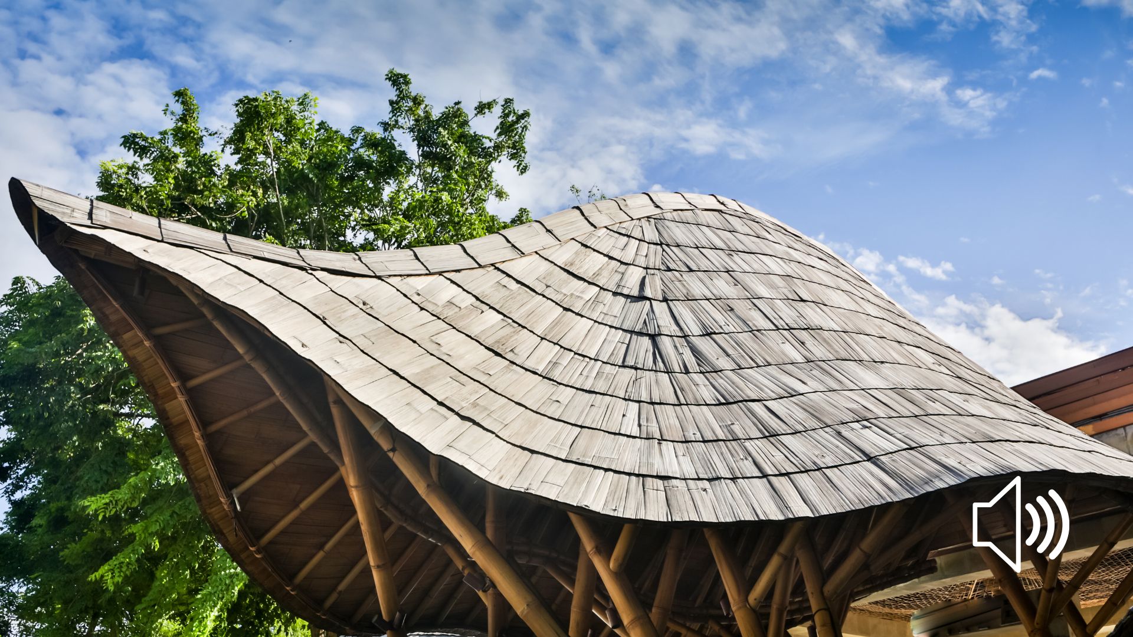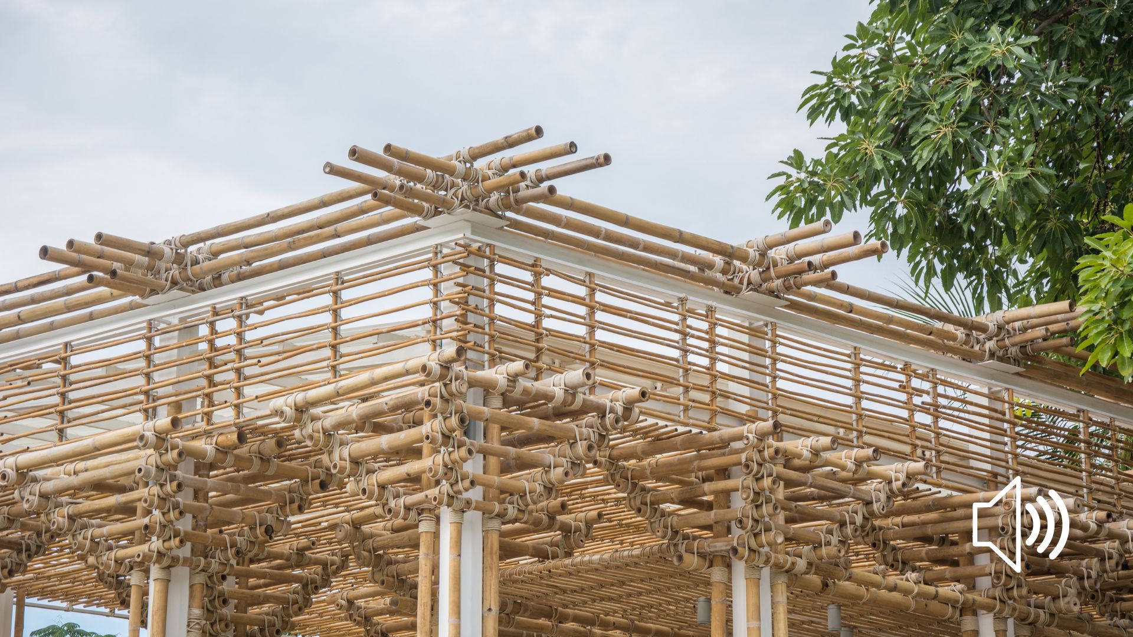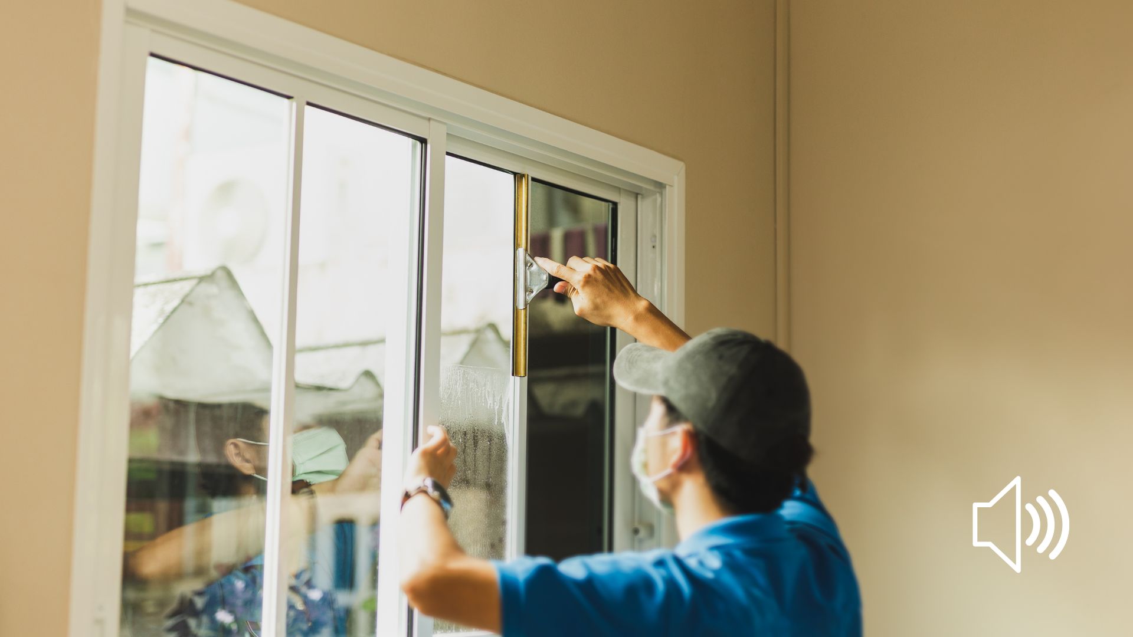Being able to recognize different green building types is important knowledge that helps you create healthier, more sustainable living spaces.
Did you know that an average person in America spends 87% of their time indoors? Whether it is in their own house or the place of work, you have yet to expect such figures. Naturally, it would be best if this percentage was much lower, if we spent more time outdoors, in nature, engaging in some form of recreation or simply enjoying the open space and fresh air.
However, given that the majority of people are unable to do so for different reasons, the following good approach is to make that indoor space of as good quality as possible so that spending time there is not just a necessity but, instead, contributes to our physical, spiritual and mental wellbeing.
Most people need to be made aware of the influence that sustainable design has on our overall state, our spirits, health, energy, thoughts, and feelings. However, different studies and research have repeatedly proved this fact.
Of course, we are now faced with the question of how to upgrade building spaces to be healthier and more pleasant. The answer is that we must build or adapt our buildings to harmonize with nature. When we think of “going green,” we’re mainly thinking about reducing our impact on the planet.
The approach differs depending on whether we are discussing constructing a new house or upgrading an existing home or flat. This blog post will introduce you to the topic using a general approach to both situations. You must understand what topics are critical when discussing sustainable building design, green design, or other eco-friendly buildings or energy-efficient structures.
First, we will discuss the different approaches to green building design and explain why there are such different forms or types of construction. As you can see in the blog post about the green building concept, many topics, subtopics, and areas are part of the story about eco-friendly buildings. The approaches to design are defined depending on what we choose as the focus.
It’s typical for architects like ourselves to sometimes conflate certain types of buildings, even though there are often distinctions between their subtypes. To help clarify these differences, we’ve created a table (below) to help you better understand and differentiate them.
The first column contains the names of green design types, giving their main characteristics and focus during design and construction, while the last column defines that type. In addition, we have listed the sustainable building design types in hierarchical order, according to the broad topics they cover, so green design is the most comprehensive concept. In contrast, as we go down, the building types are listed according to a topic or a group of issues they deal with to a greater extent.
We will briefly go through the table to clarify each of the topics.
The first term is Green Building (also known as green construction or sustainable building), which refers to both a structure and the application of environmentally responsible processes and resource efficiency throughout a building’s life cycle, from planning to design construction, operation, maintenance, renovation, and demolition.
List of the green building types:
- Bioclimatic architecture
- Vernacular architecture
- Solar architecture
- Eco-house
- Zero-energy building (ZE)
- Energy-efficient structures
- Passive House
- Active House
- Off-the-grid
- An Earthship
- Smart Building
Bioclimatic architecture is not often used as a term, although it represents an exciting set of principles. The bioclimatic approach could be described as architecture design methods that take advantage of the climate by applying design elements and building technology to save energy and ensure comfortable building conditions.
Vernacular architecture involves using local materials and knowledge, usually without the supervision of professional architects. It represents the majority of buildings and settlements created in pre-industrial societies and includes a wide range of buildings, building traditions, and construction methods. Vernacular buildings are typically simple and practical, whether residential houses or buildings for other purposes.
Solar architecture is an architectural approach that considers the Sun to Sunness clean and renewable solar power. It is related to optics, thermic, electronics, and materials science. Both active and passive solar housing skills are involved in solar architecture. Solar architecture treats the whole building as a solar energy receptor. It represents an inspirational type of building, the principles of which are evident in the very shaping of a building.
Eco-house (also known as an eco-friendly house or eco-home) is an environmentally low-impact home designed and built using materials and technology that reduce its carbon footprint and lower its energy needs.
Zero-energy building (ZE), also known as a zero-net-energy (ZNE) building or a net-zero energy building (NZEB), has zero net energy consumption. This means the total amount of energy the building uses annually is equal to the amount of renewable energy created on the site or, in other words, by renewable energy sources offsite.
Energy-efficient buildings (new constructions or renovated existing buildings) can be defined as buildings designed to significantly reduce the energy needed for heating and cooling, independent of the power and equipment used to heat or cool them.
Passive House (German: Passivhaus) is a standard for energy efficiency in a building, which reduces the building’s ecological footprint. It results in ultra-low-energy buildings requiring little space for heating or cooling energy. The primary concept for designing this type of building is to minimize thermal energy loss.
Active House label, pioneered by VELUX Active House Alliance in 2016, represents a significant advancement in sustainable building practices. This non-profit quality mark aims to transform the broader building market by promoting designs that prioritize health, comfort, energy efficiency, and environmental performance. The initiative has gained traction globally, with over 150 Active Houses established across 23 countries, showcasing diverse applications from residential homes to schools.
Off-the-grid or off-grid is a characteristic of buildings designed to function independently without reliance on one or more public utilities. “Off-the-grid“ refers to not being connected to the electrical grid. Still, it can also include other utilities like water, gas, and sewer systems and scale from residential homes to small communities.
An Earthship is a passive solar energy system made of natural and upcycled materials, such as earth-packed tires, pioneered by architect Michael Reynolds.
Smart Buildings are a concept based on Building automation. Building automation is the centralized control of a building’s heating, ventilation, air conditioning, lighting, and other systems through a building management or building automation system (BAS). The objectives of building automation are improved occupant comfort, efficient operation of building systems, reduced energy consumption and operating costs, and enhanced utility life cycles.
All these types of buildings and approaches to design are very desirable. Whichever you choose, you won’t make a mistake. Each focuses on a different aspect of the building process, and although they can have much in common, it is essential to understand that they also can have many differences. For example, an energy-efficient house does not have to be ecological at the same time. A building can consume a small amount of energy for its operation without using eco-friendly or locally available materials, considering a building’s life cycle, etc.
By looking at this table, you can see all the beauty and diversity of approaches to architecture and building. Of course, not the name of a specific concept matters; it is how to make your House truly “green.” Your dedication to any of those approaches significantly contributes to saving our planet. When you choose one of these types and commit to studying it, the understanding and learning of any other type and its principles will be easier for you.
|
Topic |
Focus/approach |
Meaning |
|
Green building |
Integral life-cycle approach. |
Green building (also known as green construction or sustainable building) refers to a structure and the application of environmentally responsible and resource-efficient processes throughout a building’s life-cycle, from planning to design, construction, operation, maintenance, renovation, and demolition. |
|
Bioclimatic architecture |
Use the advantage of the climate. |
In the bioclimatic approach, architecture design takes advantage of the climate by correctly applying design elements and building technology to save energy and ensure comfortable building conditions. |
|
Vernacular architecture |
Local, self-made approach |
Vernacular architecture is characterized by using local materials and knowledge, usually without the supervision of professional architects. Vernacular architecture represents the majority of buildings and settlements created in pre-industrial societies and includes a wide range of buildings, building traditions, and construction methods. Vernacular buildings are typically simple and practical, whether residential houses or built for other purposes. |
|
Solar architecture |
Use the advantage of the sun. |
SoSun architecture is an approach that harnesses clean and renewable solar power by considering the sun. SoSun architecture involves both active and passive solar housing skills. |
|
Eco-friendly House |
Environmentally low-impact |
An Eco-house (or eco-home or Environmentally friendly house) is an environmentally low-impact home designed and built using materials and technology that reduces its carbon footprint and lowers its energy needs. |
|
ZEB (Zero Energy Building) |
Low energy consumption |
A zero-energy building (ZE), also known as a zero net energy (ZNE) building, is a non-grid-connected, energy-efficient building that matches its energy needs by being on-site entirely based on renewables. |
|
Net ZEB (Zero Energy Building) |
Low energy consumption |
A Net ZEB is a grid-connected, energy-efficient building that balances its annual energy needs by on-site or nearby generation and associated feed-in credits. |
|
Net ZEC (Zero Energy Cluster) |
Low energy consumption |
A Net ZEC is a cluster of buildings that fulfill the net-zero balance in total using identical, local energy infrastructure. The clusters benefit from the economy of scale and level out the load and generation profiles of each building. |
|
Energy efficiency building |
Energy efficiency consumption |
Energy-efficient buildings (new constructions or renovated existing buildings) can be defined as buildings designed to significantly reduce the energy needed for heating and cooling, independently of the energy and equipment chosen to heat or cool the building. |
|
Passive House |
Ultra-low energy consumption |
Passive House (German: Passivhaus) is a voluntary standard for energy efficiency in a building. It reduces the building’s ecological footprint, resulting in ultra-low-energy buildings that require little energy for space heating or cooling. |
|
Active House |
Natural light and ventilation |
VELUX, the manufacturer of the oversized roof window, sponsors Active House. It’s a new building standard that promotes energy saving, healthy indoor conditions with lots of fresh air, and, you guessed it, lots of natural light and ventilation from windows. |
|
Off-grid House or Autonomous building |
No public utilities |
Off-the-grid or off-grid is a characteristic of buildings and a lifestyle designed independently without reliance on one or more public utilities. The term “off-the-grid” traditionally refers to not being connected to the electrical grid, but it can also include other utilities like water, gas, and sewer systems and can scale from residential homes to small communities. |
|
Earthship |
Earth shelter and upcycled materials |
An Earthship is a passive solar energy system made of natural and upcycled materials, such as earth-packed tires, pioneered by architect Michael Reynolds. |
|
Smart House |
Automatic centralized control of the systems |
Building automation is the centralized control of a building’s heating, ventilation, air conditioning, lighting, and other systems through a building management system or building automation system (BAS). The objectives of building automation are improved occupant comfort, efficient operation of building systems, reduced energy consumption and operating costs, and improved life cycle of utilities. |

